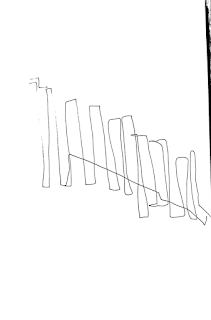Here you can see that I have added an atrium/ceiling window to the model. This has been strategically placed to serve a purpose, to provide natural lighting from the sun to the desk in the room. As you can see in the real room for reference. This is effective as the sun goes over the house throughout the middle of the day, when individuals are most productive and likely to be working at their desk/office area.
Personal critique: the model would be far more effective and accurate with additional models of the furniture inside the current model. This is now difficult as the model is now closed off, making it difficult to insert them. However, this is something I will take in to consideration for my next model.






































